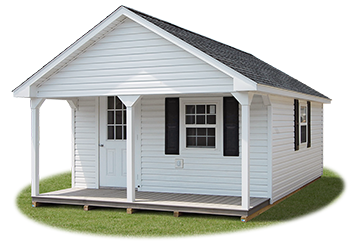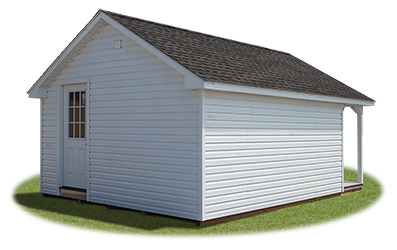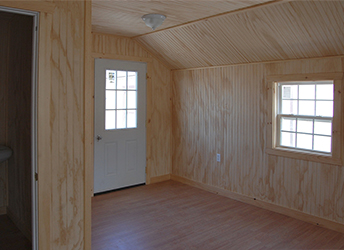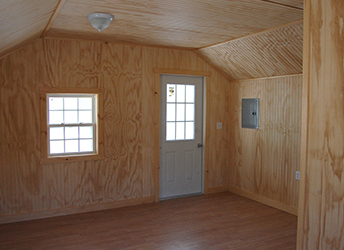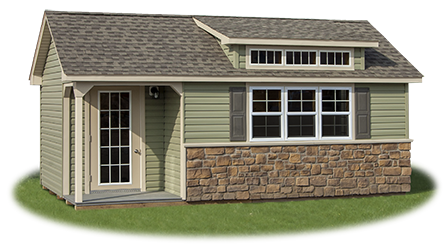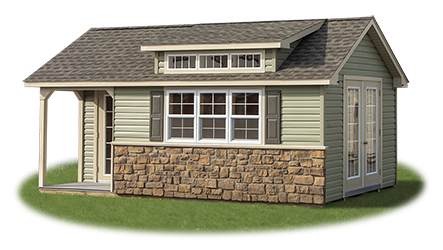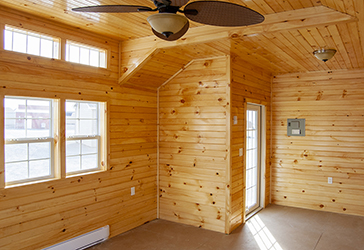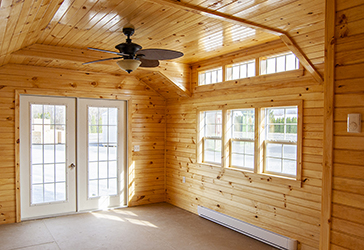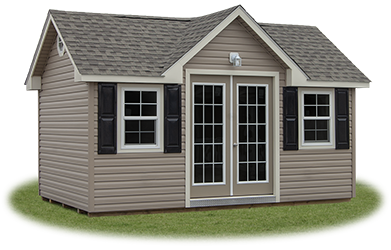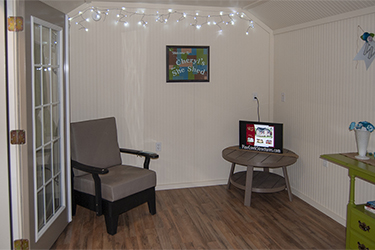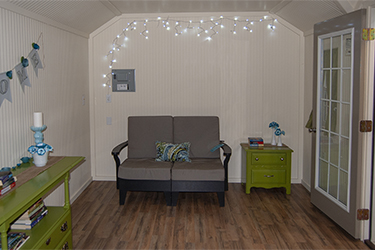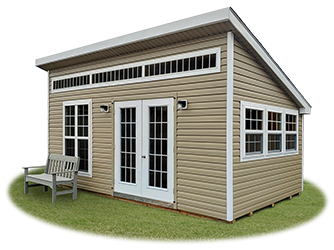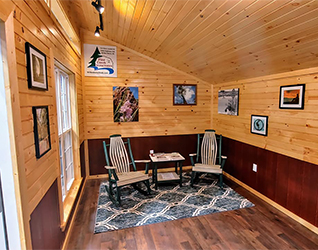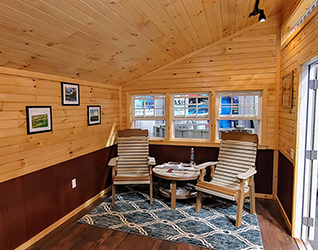A normal 'storage shed' can easily become a beautiful home office space with just a few upgrades! Home office buildings are custom built for you, so you can specify exactly the options you need. Whether you are looking for a building shell (to finish yourself) or something a little more sophisticated with all the bells and whistles, we can help. We will help you create that special work space of your own. It's your office, so the design is up to you!
When creating a home office out of one of our structures we recommend considering the following upgrades:
- Upgrade from a standard shed door to a house door or french doors. This really helps turn a shed into a cozy office! Fiberglass house doors with windows allow extra natural light inside and let you see who's outside when you hear a knock on the door. Full glass french doors provide even more natural light and add extra eye appeal to your office. These doors also include a standard door knob and a deadbolt can be added for extra security if desired.
- Raise the wall height. Depending on the size and style of the base shed you are customizing into a home office, you may want to increase the wall height. This may be simply for comfort or it may be necessary for the other upgrades you choose.
- Add venting. This is an important upgrade we recommend for every office! This is an essential option needed for buildings with finished interiors. Venting allows your building to breathe and air to circulate properly. Without proper ventilation, your building will sweat trying to get the moisture out of the air.
- Insulate the floor, walls, and/or roof. Choose insulated windows and doors. Insulation helps keep the warm air inside and the cold air outside. Various kinds of insulation options are available for the flooring, walls, and roofing. A variety of insulated doors and windows are also available.
- Ask us to add interior finishing or frame out walls to create rooms inside. In large buildings, you may want to split up the the space into separate areas. We can frame out these rooms so they are ready for the interior finishing of your choosing. If you desire interior finishing, discuss your options with your local store manager. Please note: interior finishes may cause an increase in production time on your new home office.
- Ask about electrical packages. Some DIY-ers are great at finishing the interior themselves, but need help with the electrical components. We have a variety of electrical packages available including lights, light switches, and receptacles. Electrical components can each be placed inside the building as desired.
Before placing your order: Make sure to check any regulations and codes set by your state, county, or township. Once your home office is in production, changes can be costly and delay delivery. Make sure to communicate any state, county, or township requirements when designing your new home office with your local store manager. We are not responsible for making sure that your building meets your local regulations ourselves, but will gladly help you design a beautiful home office that meets the requirements you've researched.
Click any of the images below to view larger!
Building Size & Style: 14' x 20' Cape Cod
Colors: White vinyl siding, white trim, black shutters, and charcoal shingle roof
Customizations Shown On This Home Office Building: 4' porch, insulated windows, two 9-lite house doors, 2x6 floor joists, insulated floor (R-19), insulated walls (R-19), insulated ceiling (R-19), shingle-over ridge vent, and vented eaves. Interior finished with electrical package (lights, receptacles, etc), beadboard on walls and cathedral ceiling, pergo flooring, and 5' x 6' bathroom with sink, toilet, and shower.
Building Size & Style: 12' x 20' Cape Cod
Colors: Meadow vinyl siding, sandalwood trim, bronze shutters, sandy ridge cobblestone, and weatherwood shingle roof
Customizations Shown On This Home Office Building: 4' x 6' corner porch with composite decking, 6’ french full glass double doors (out swing), 3' french full glass single door (out swing), cape dormer, additional window, stonework under windows, shingle-over ridge vent, vented eaves, and insulated walls and ceiling (R-11). Interior finished with electrical package (lights, receptacles, baseboard heaters, etc), and knotty pine on walls and cathedral ceiling.
Building Size & Style: 10' x 16' Victorian Deluxe
Colors: Pebble clay vinyl siding, classic sand trim, black shutters, weatherwood shingle roof, and navajo white interior
Customizations Shown On This Home Office Building: 5’ french full glass double doors (in swing), insulated windows, octagon windows, insulated walls, insulated ceiling. Interior finished with electrical package (lights, receptacles, etc), beadboard on walls and ceiling, pergo flooring. (Accessories and furniture not included.)
Building Size & Style: 10' x 20' Lean To
Colors: Pebble clay vinyl siding, white trim, and shakewood shingle roof
Customizations Shown On This Home Office Building: 6’ french full glass double doors (out swing), insulated windows, transom windows, 6" roof overhangs, 12" front eave roof overhang, upgraded trim, venting, insulated floor (blueboard and vapor barrier), and insulated walls (R-13). Interior finished with electrical package (lights, receptacles, etc), redwood LP smart side wainscoting, 1x6 pine on walls and ceiling, pergo flooring. (Accessories and furniture not included.)
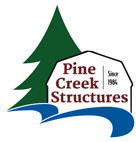
Ready to order? Find out your ordering options here!
Need more information?
Customize Your Shed Color Options Shed Styles
Looking for prices? Click Here to find your local store and see full pricing on all in stock structures!

